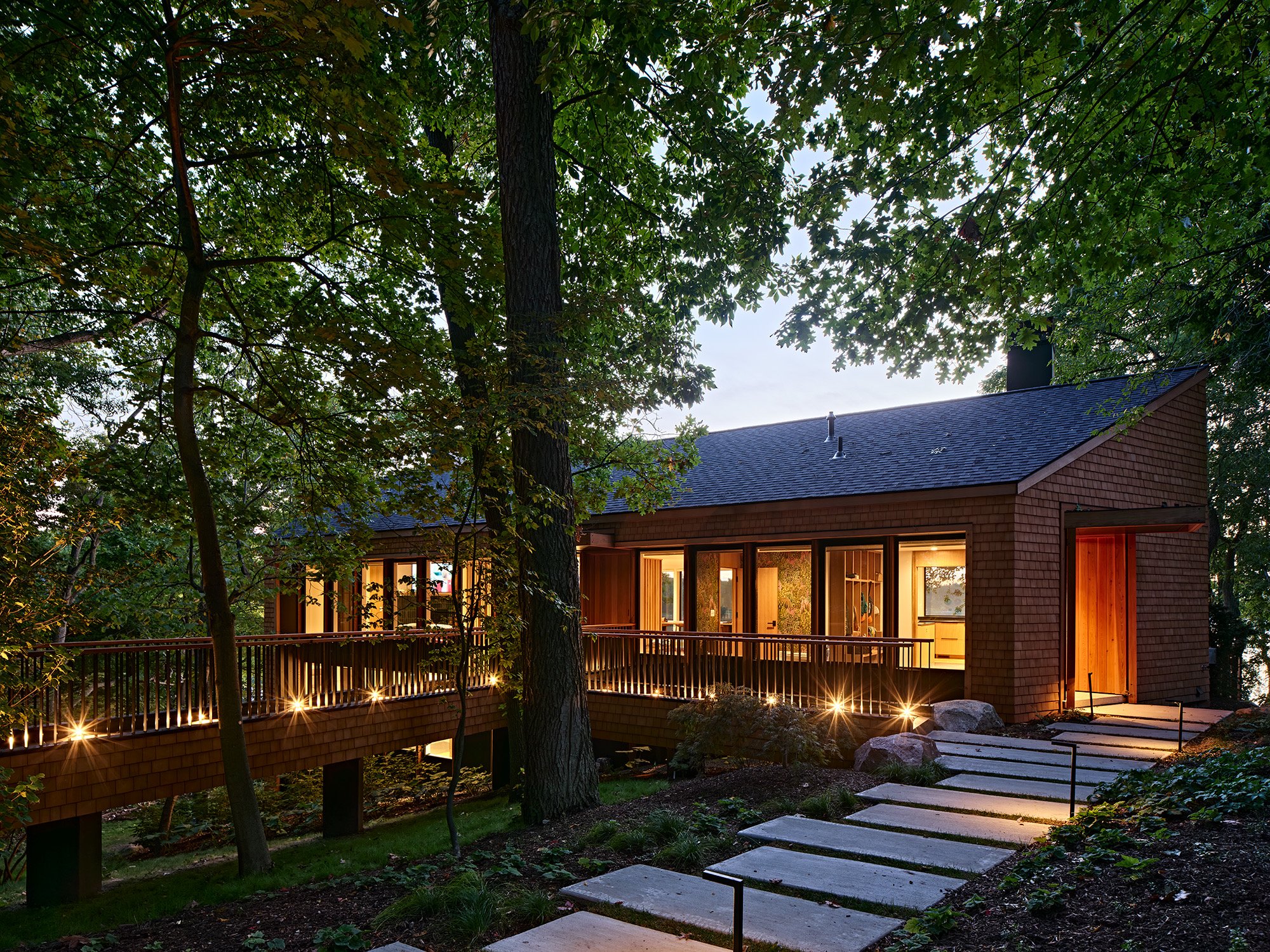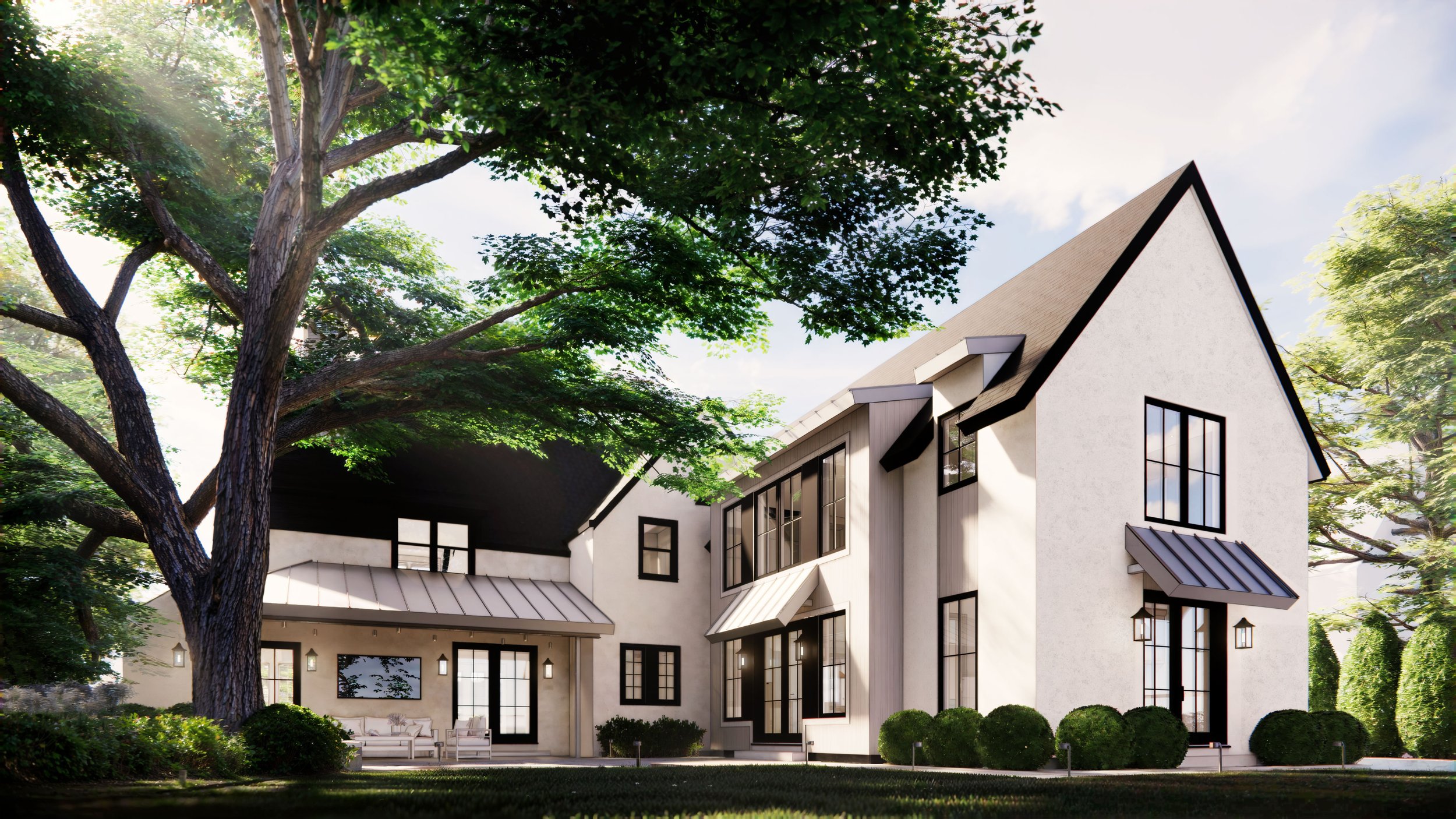North Shore Workshop
Borrowing aesthetics from context, this private residential workshop embraces it’s densely forested site through the use of wood structures and finishes.
North Shore Residence
A unique diamond shaped home on Green Lake is restored to its original mid-century style with specific modernizations that improve its function, appeal, and overall aesthetic.
Griffith Veterinary Hospital
Anchoring the western border of downtown Westland’s overlay district, this pivotal veterinary practice will exhibit the ideals of mass timber with laminated structural framing and CLT roof panels.
Main Street
Responding to the growing demand for density and housing options, this new ground-up multi-family development aims to provide wellness through connection to the outdoors and a focus on biophilic design.
Pilgrim Residence
Extensive modernizations and thoughtful additions to this timeless colonial residence will effectively re-establish this home's proportional beauty and elegance, positioning it as a cornerstone of mid-20th century architecture once again.
3 Peaks
This new private residence embodies traditional style simplified into modern form. A subdued material palette of washed-out brick, subtle white tones of plaster, and warm natural woods accents comprise the exterior of the house. Large openings exhibit the warmth of the interior home while allowing a direct and organized connection to the immediate outdoor landscaped areas surrounding the home.
Puritan Residence
A classic Tudor home is elegantly modernized with light, airy natural materials that enhance its charm, while featuring vernacular appropriate steep roof lines, artfully clad in a reflective gray standing seam metal. This thoughtful combination creates a harmonious blend of traditional and contemporary aesthetics.
Frame House
Exploring the traditional vernacular of the classic gable roof home, this contemporary design thoughtfully simplifies architectural form while significantly enhancing connectivity to the surrounding exterior spaces. This is achieved through the incorporation of floor-to-ceiling windows and generously proportioned, expansive doors, which invite natural light and create a seamless transition between indoor and outdoor environments.
JCAH
Comprised of a subtle torqued roof line, the Jefferson City Veterinary Hospital embodies environmentally focused design to bring health and wellness to its patron’s and patients.
Forest Residence
Expanding the footprint of this mid-century modern home, dark exterior siding and warm wood tones help revive the dated exterior finishes while retaining aspects of the original design.
Bowers Additions
Located in the densest neighborhood of Birmingham, this small renovation aims to retain the original qualities unique of the Torrey neighborhood bungalow style while modernizing the interior for current trends.
HP Mixed-Use
Serving as a catalyst for the future growth of Hazel Parks envisioned downtown corridor, this mixed-use development aimed to stitch together the needs of large development with local context.
9 Concepts
Balancing urban development with transportation, this concept examined how housing could achieve greater density while relying less on the need for outdated parking metrics and requirements.
The Marlin Room
Done for a friend, this space is designed for entertainment and relaxation. It offers a unique and imaginative approach to the all-too-common concept of the "man cave" transforming common expectations into something unique and exciting.
Contact Us
All information is confidential.
HEID Architects
Birmingham, MI 48009
(313) 765-8260














