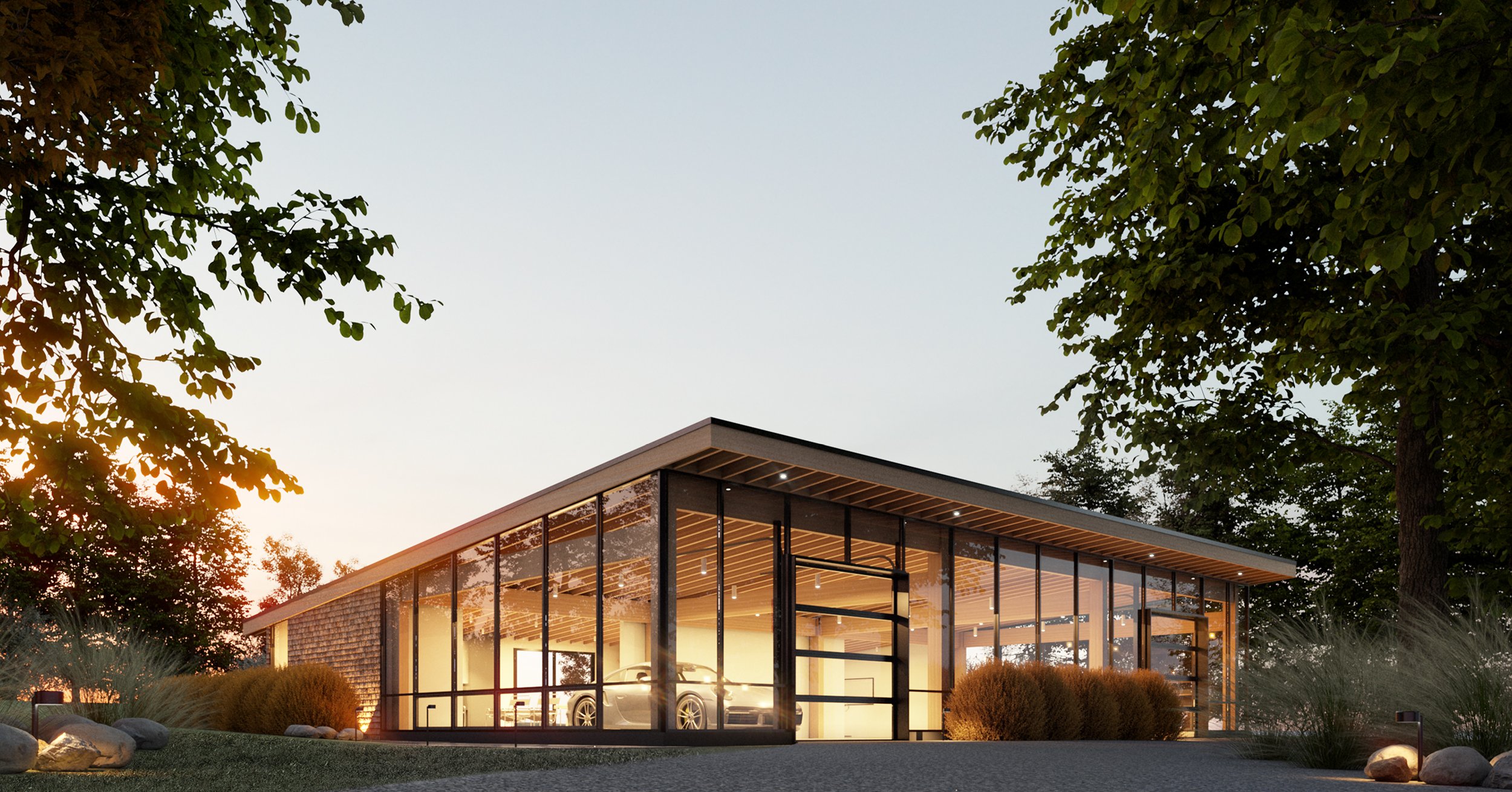
North Shore Workshop
Separate to renovations at the North Shore property, this workshop reflects the densely wooded context of its location with heavy timber beams and columns supporting cedar shake siding and full height glass walls, which allow expansive views out from the workspace to the house on the lake and the adjacent wooded areas.

The workshop will include a full basement, fitness space, bathroom, office with 10ft fireplace and walk-out patio.
This project embraces the biophilic qualities of MASS timber in its expression of glue laminated wood structural members and CLT roof panels.

Project Notes
-
4,000 sf residential workshop
-
SDI
-
Planning
