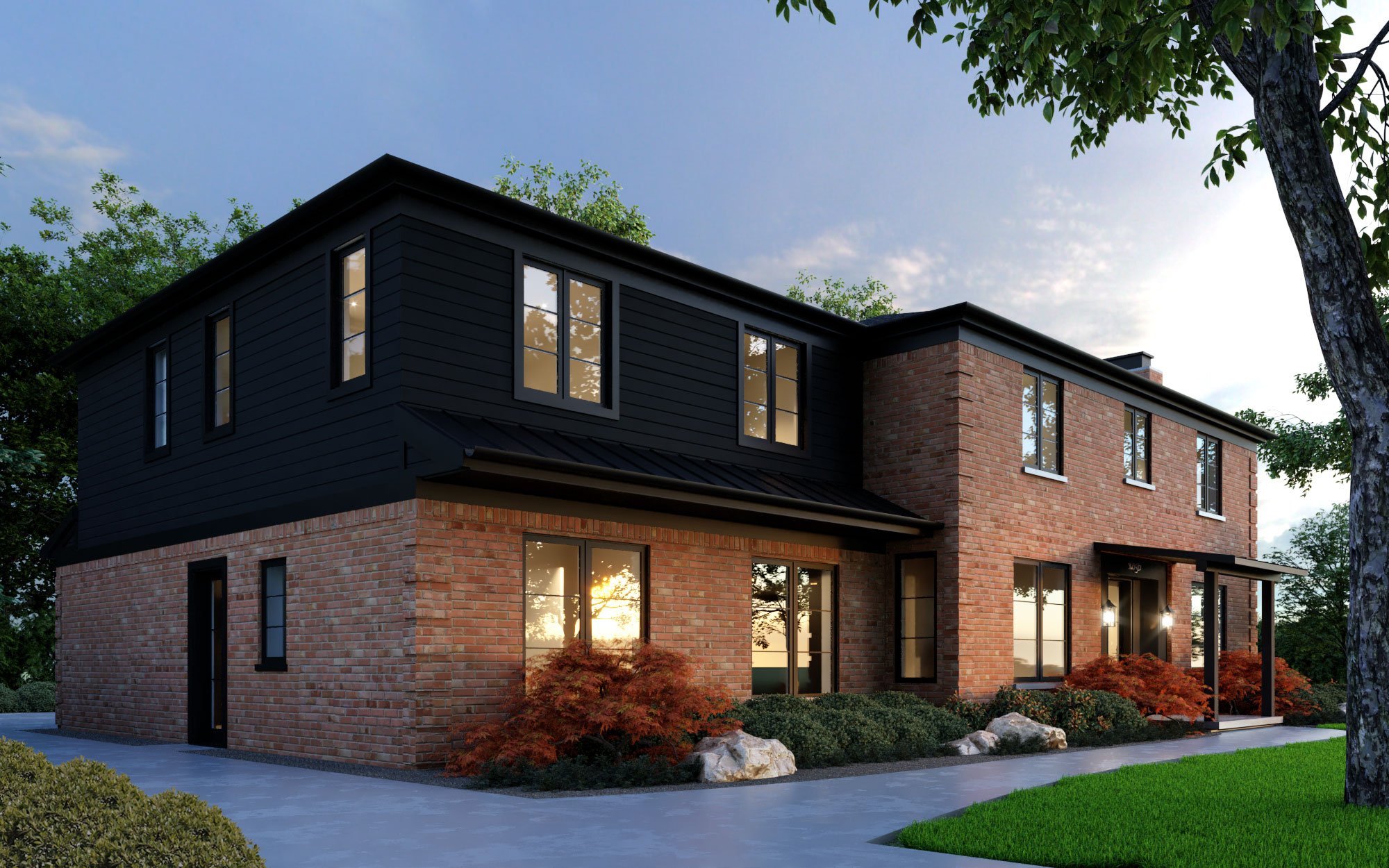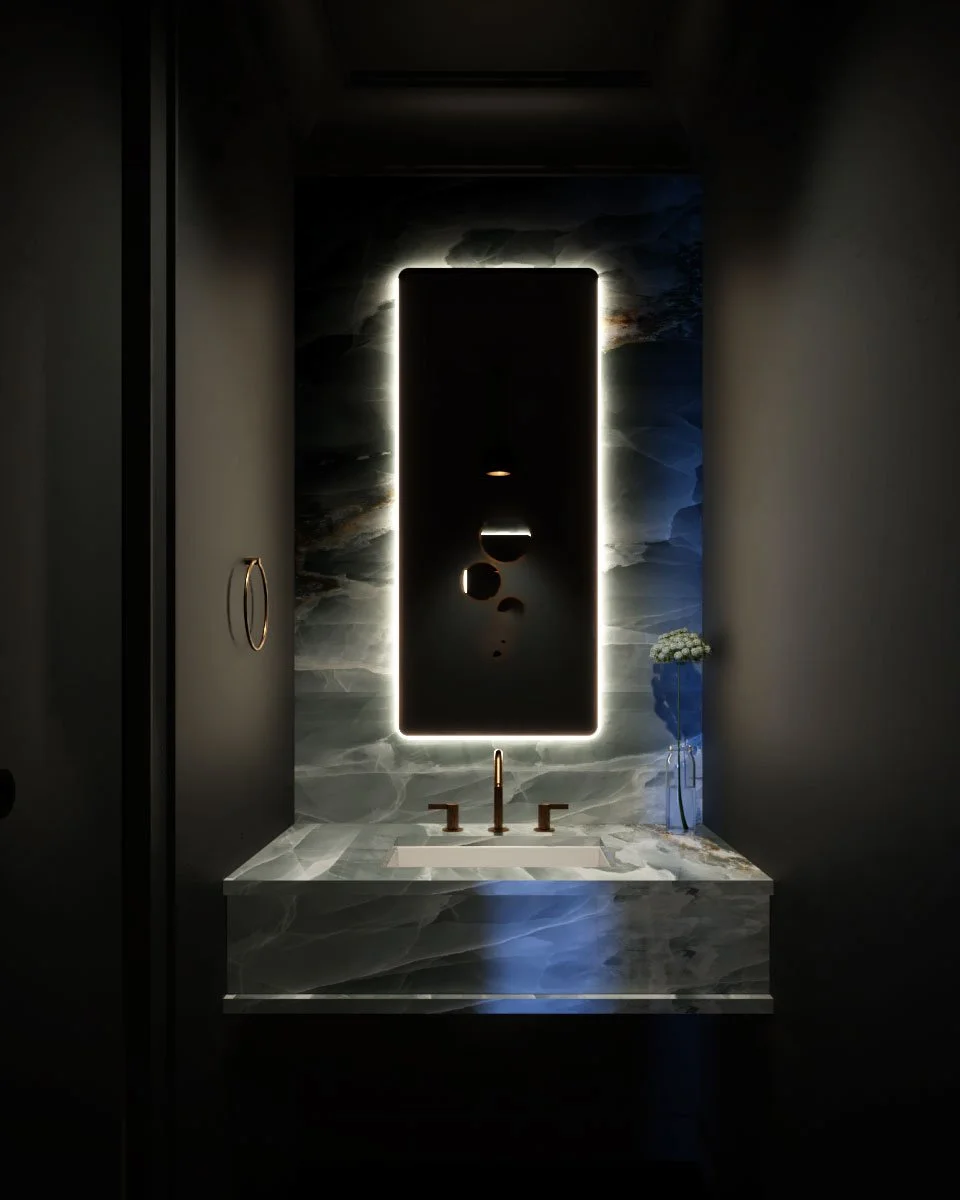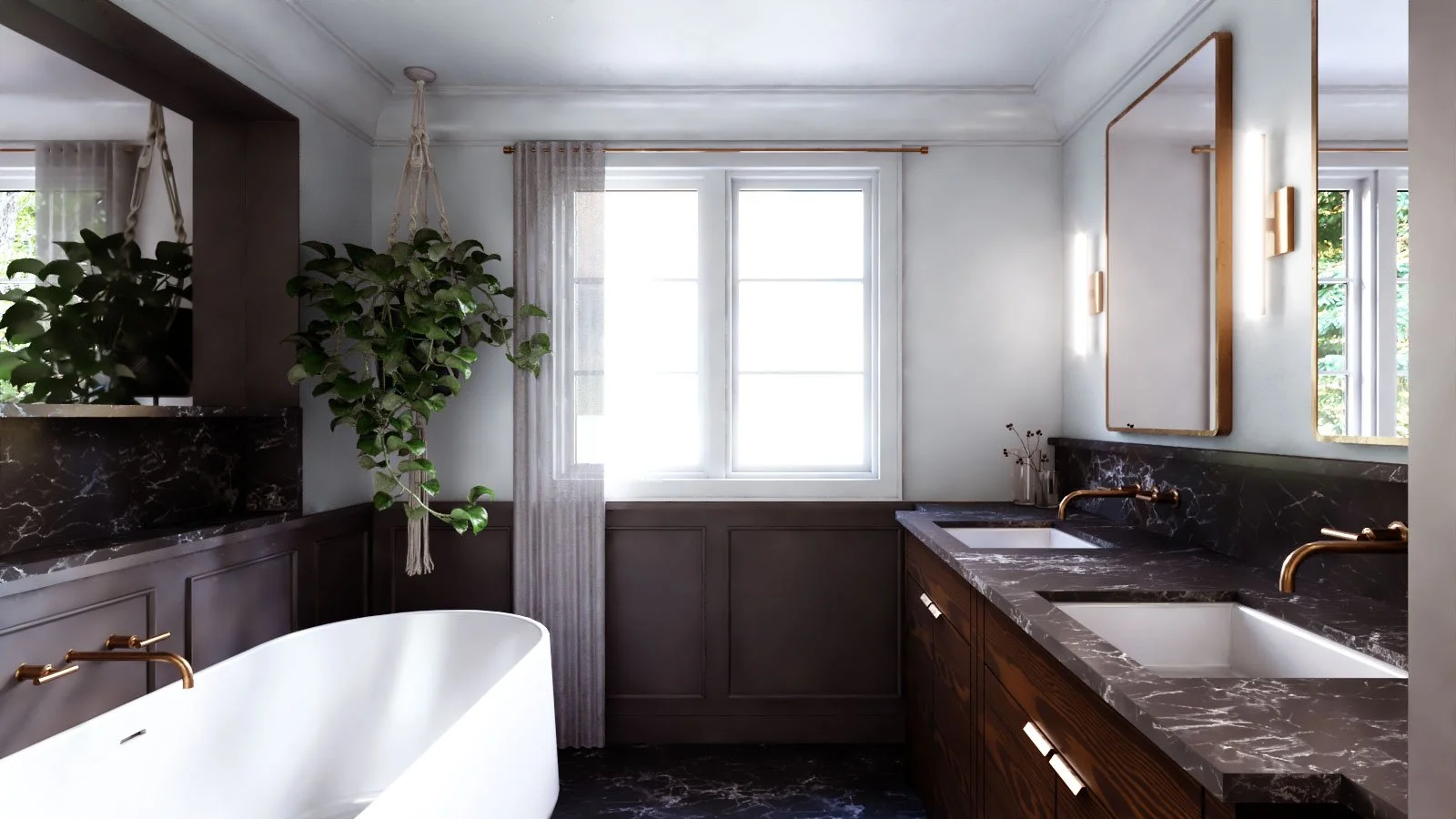
Pilgrim Residence
As part of extensive renovations and additions, contemporary styled windows and doors and a minimalist Japanese inspired covered front porch will breath new life (and function) into this classic colonial style home. A second story addition, expanded kitchen, and extensive modernizations will re-establish this homes timeless proportional beauty and elegance as a cornerstone of mid 20th century Architecture.

The front entry design increases the porch area and covers the space using dark stained wood posts and roof purlins. An eased wood cladding relief refines the entry door and creates an expanded street appearance. Dark aluminum windows and doors present a modern aesthetic, contrasting with the homes red brick and quoin edge detailing.
Dark aluminum windows and doors present a modern aesthetic, contrasting with the homes red brick and quoin edge detailing and matching the moody front entry minimalism.
Each space in the home takes on its own style, as informed by the owners ideas and requests. A moody front Powder space and a lavish primary bathroom with dark stylistic accents modernize the overall home interiors.

Project Notes
-
3,961 additions and complete renovations
-
Pytiak Design Build
-
Reichert Engineering








